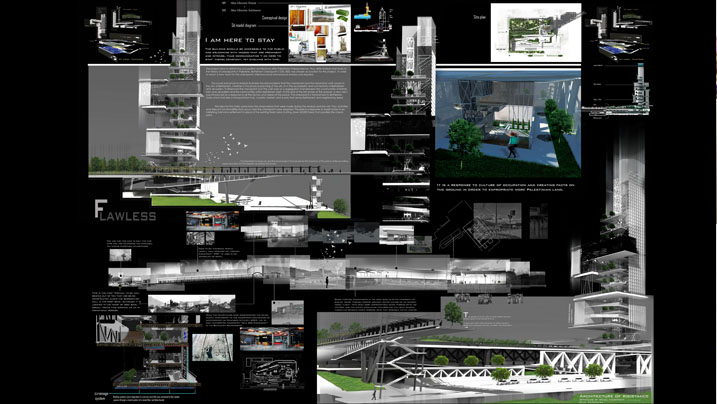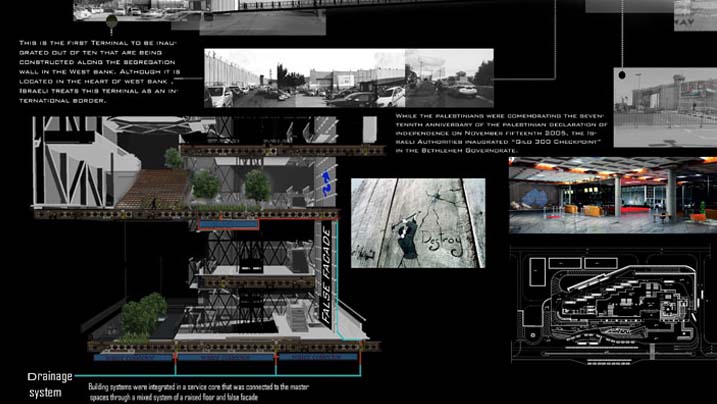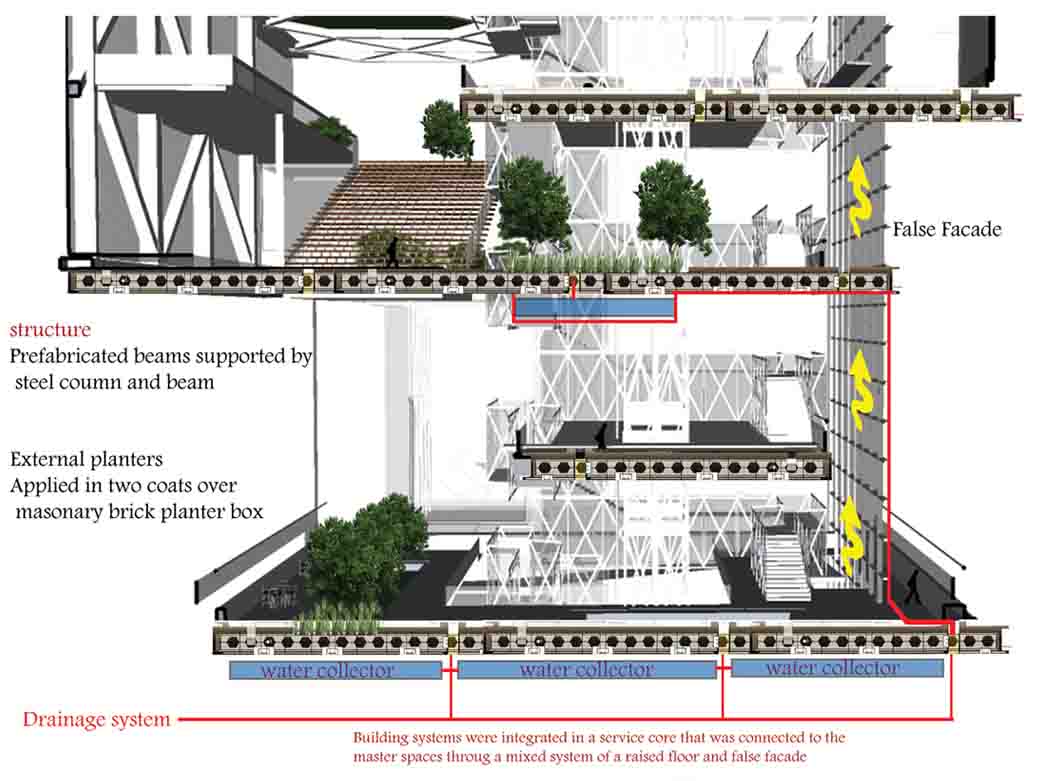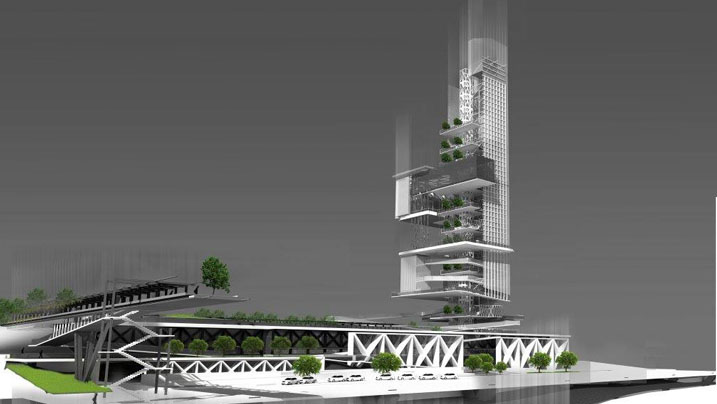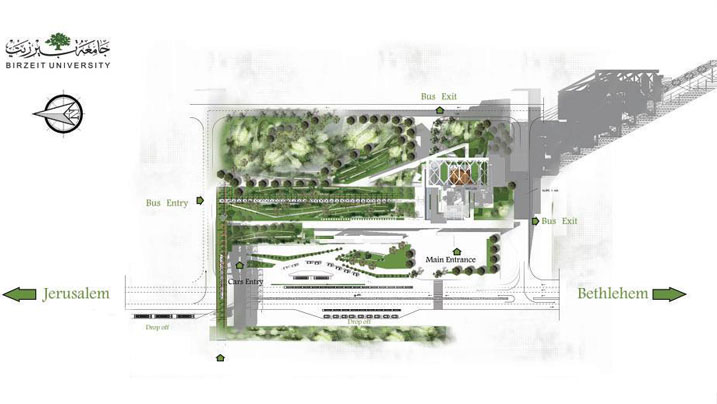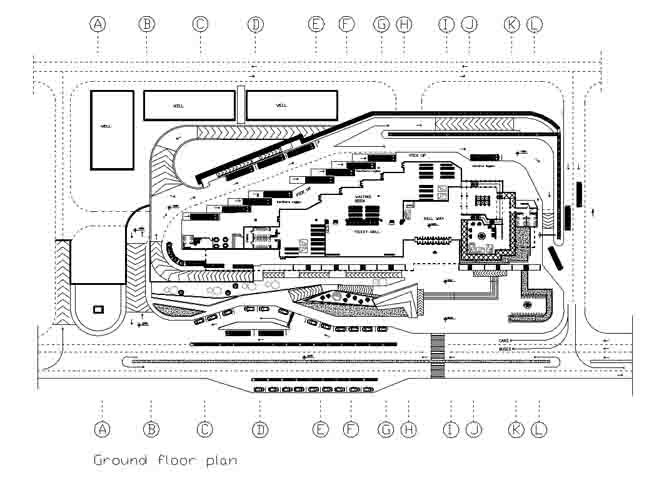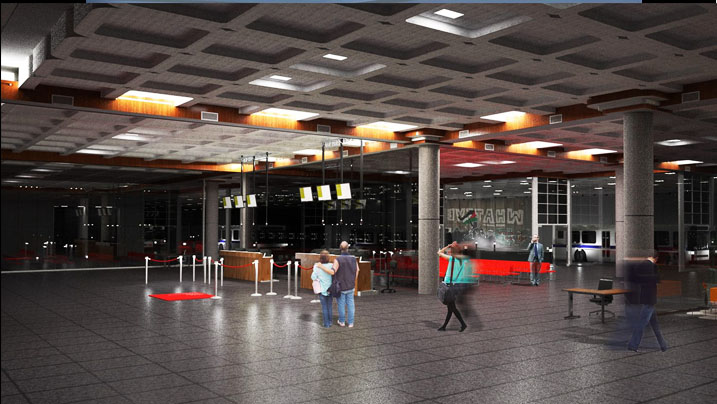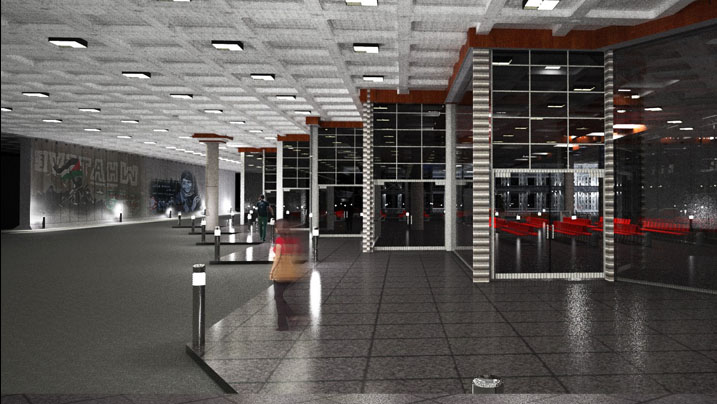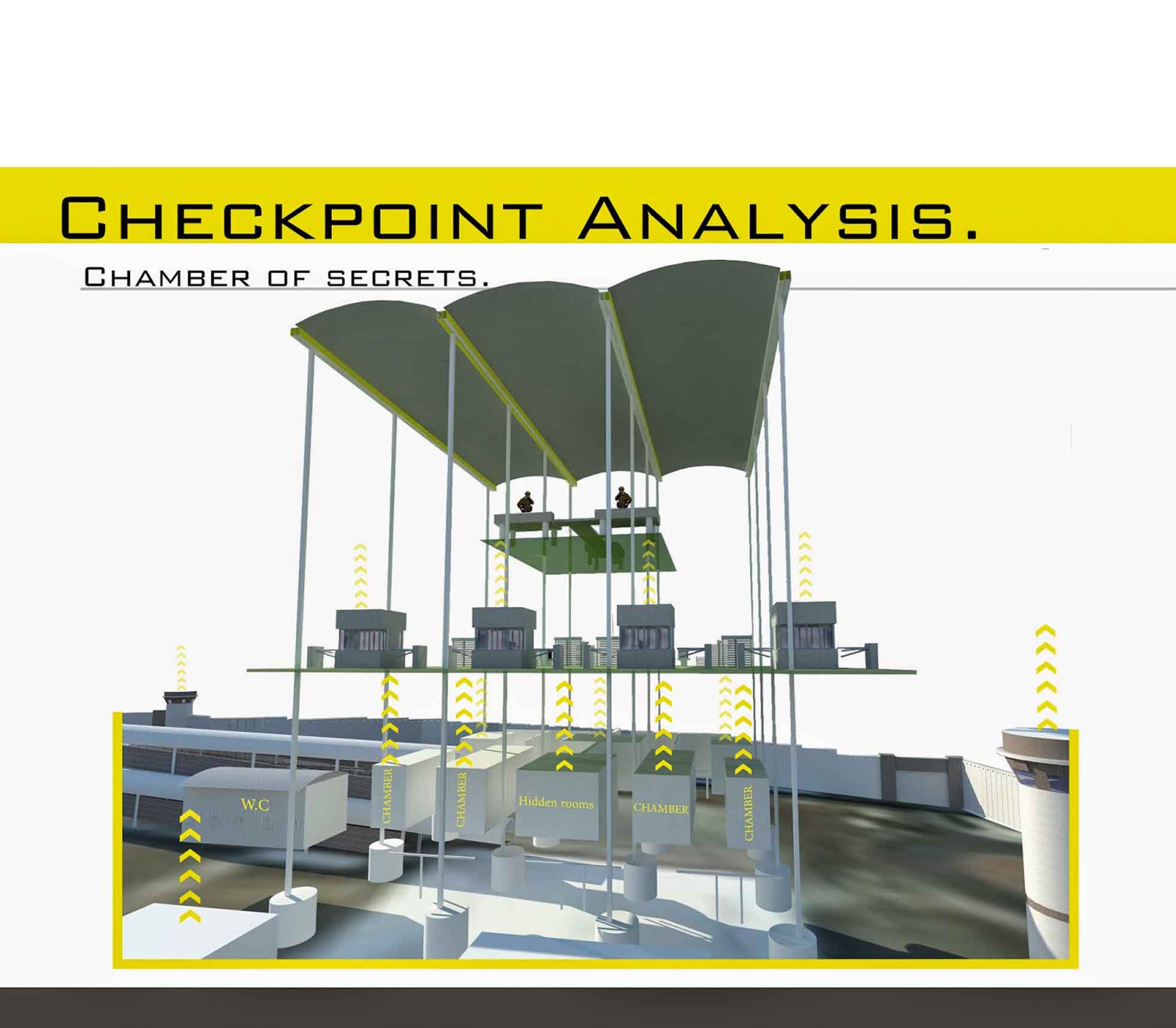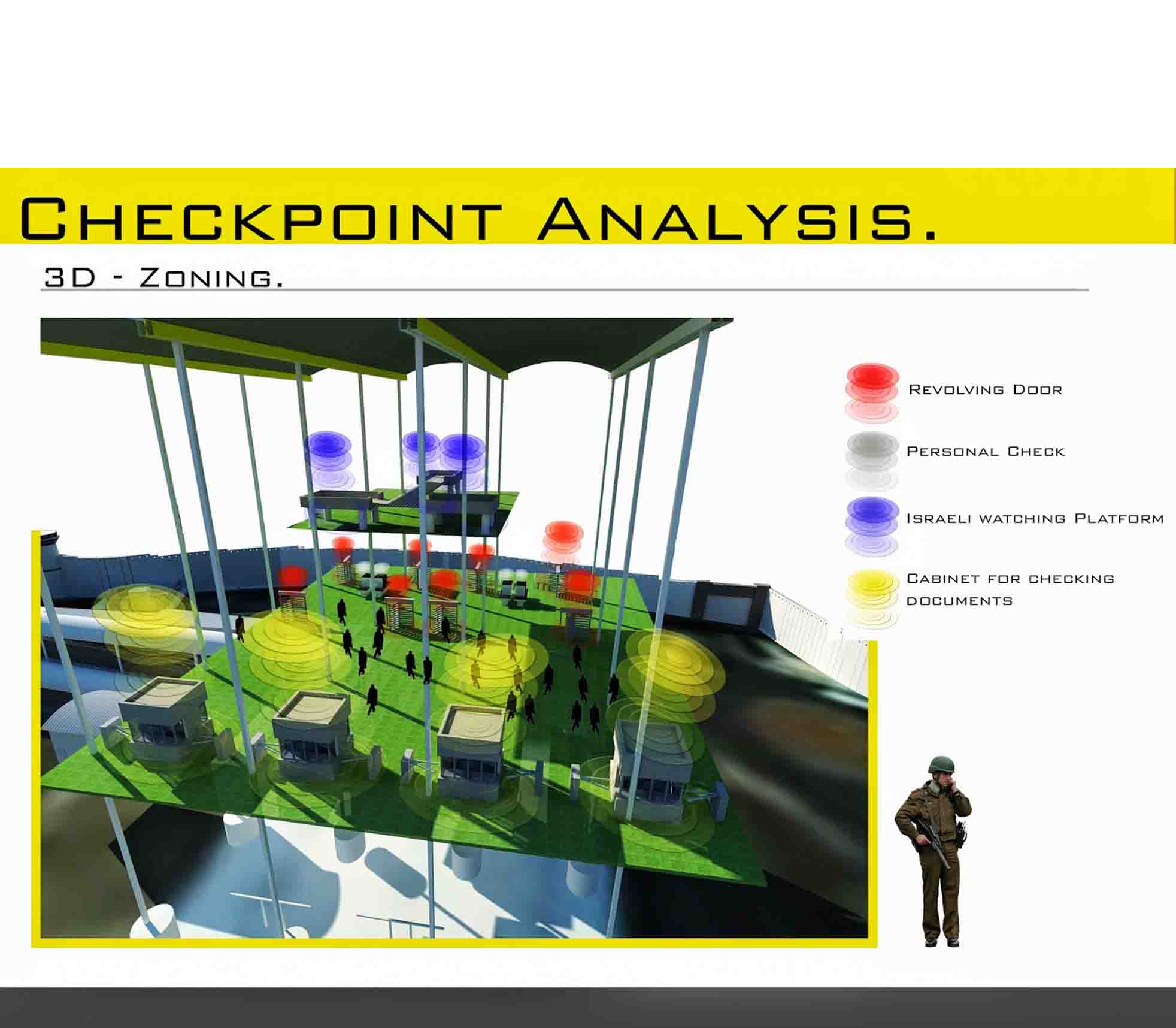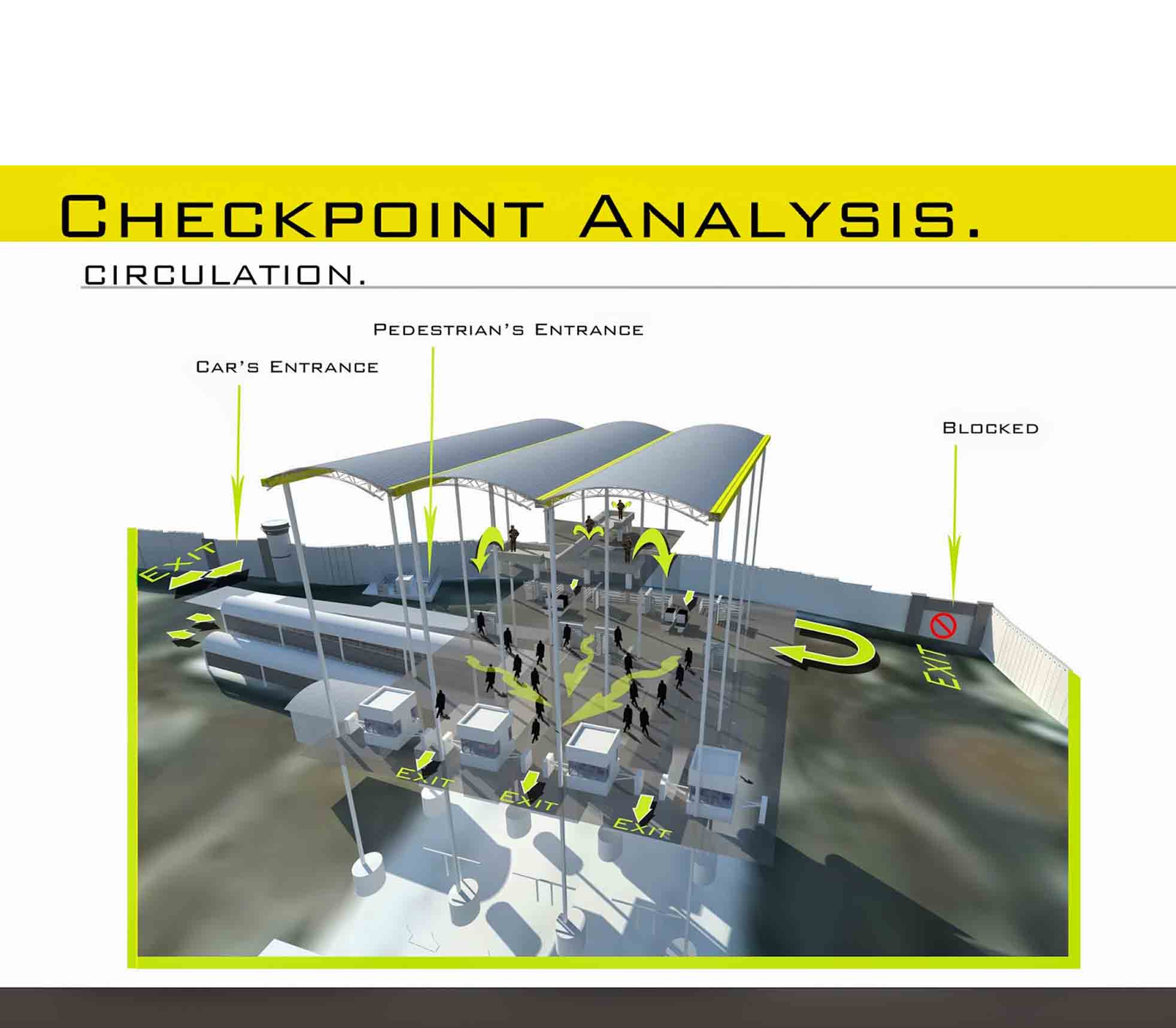The project aims to rethink the occupation architecture after Palestinian independence. Thus, after analysis and study of the history of checkpoints in Palestine, Bethlehem checkpoint (‘Gilo 300) was chosen as location for this project.
The social and physical analysis illustrates the real problems that the checkpoint and the separation wall causes to the city of Bethlehem, whether in the physical planning of the city or in the accessibility and connectivity of Bethlehem and Jerusalem. Furthermore the checkpoint and the wall work as a segregation tool between the communities of Bethlehem and Jerusalem and the communities within Bethlehem itself. At the end of the first phase of the analysis, a new vision was introduced as a response to all the factors and needs of the space. The checkpoint is transformed to Bethlehem Gate which includes a transportation hub, a public market, and a park that serves Bethlehem and neighboring areas.
The idea for the Gate came from the observations that were made during the analysis and site visit. Thus, activities and relevant functionalities that occur near the checkpoint were adopted. The park is a response to Israeli action in establishing Harhoma settlement in place of the existing forest area (cutting down 60,000 trees) that parallels the checkpoint.
The bridge is a fluid idea in which people are envisioned going in and coming out,i.e., A back and forth free movement of people giving a sense that although the wall is there, you dont see it.
It is important to have an architectural project that preserves the memory of the place while providing useful functions for the present as well as the future.
http://psrethinkingcheckpoints.blogspot.com/2014/12/bethlehem-checkpoint...
www.linkedin.com/pulse/rethinking-israeli-checkpoint-abdallah-hammad">https://www.linkedin.com/pulse/rethinking-israeli-checkpoint-abdallah-ha...
By
A b d a l l a h H a m m a d
Supervisor
Dr. Y a s i d R e f a i
Arch. Dana Abbas

